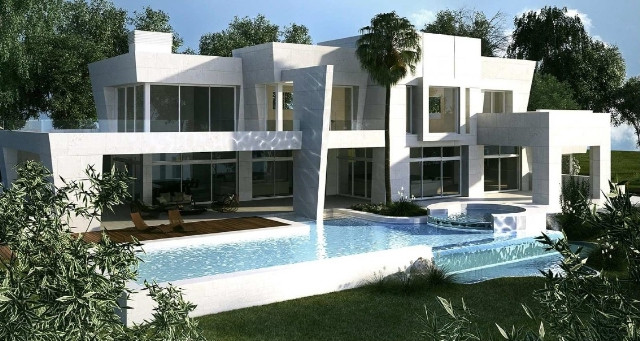Property Details
| Price | 5,500,000 EUR |
| Ref | HP88666 |
| Type | Detached Villa |
| Bedrooms | 6 |
| Baths | 7 |
| Town | Sotogrande |
| Plot | 2329 m2 |
| Terrace | 272 m2 |
| Built | 1314 m2 |
Description
Exclusive villa project for sale in Sotogrande with big lounge with gable roof, sitting room, dining room, fitted kitchen with pantry and breakfast area, elevator, gym, games room, cinema room, sauna, Turkish bath, service apartment, laundry room, machinery room, storage room, garage for up to 5 cars in the basement, air conditioning hot/cold, underfloor heating, domotic system, music system, satellite TV and many more. You can choose betwen the modern design or a more traditional Spanish style project. There exists also the option to buy the plot with project and license only for 1.000.000 EUR, yet the price of the plot including the completely finished villa is of 5.500.000 EUR. Sotogrande is a luxury housing development that belongs to the township of San Roque, in the province of Cadiz; next to the Strait of Gibraltar and less than 20 minutes from the Costa del Sol. With modern entertainment and leisure trends, mixed with the traditional style of the Andalusian life; it was founded in 1962 and it is one of the most prestigious housing developments around very famous golf courses in Europe. An incomparable place which gives to its inhabitants the best services and a large offer: luxury restaurants and hotels, modern and numerous sport facilities to practise polo, golf, tennis, paddle, horse riding and sea sport like sailing; besides spectacular houses. There is a wonderful Marina, one of the main polo clubs in the world. With good connections to visit the cities of the Costa del Sol and to access from Málaga airport or from Gibraltar. There are sandy beaches, equipped with the best security and comfort services. The sun shines 300 days per year in Sotogrande, where all over the year temperatures rarely exceed 27º C or fall below 15º C. Plot + Project + Building license = 1.000.000 EUR Completed villa = 5´500´000 EUR Features: large living room with double pitch ceiling, further living room, dining room, fitted kitchen with pantry and breakfast area, elevator, gym, games room, cinema room, sauna, Turkish bath, staff apartment, laundry, plant room, storage , garage in basement for up to 5 cars, air conditioning, underfloor heating, home automation, music system, SAT-TVFeatures
Setting
Close To Golf
Close To Port
Close To Schools
Urbanisation
Orientation
South
South West
Pool
Private
Climate Control
Air Conditioning
Views
Sea Views
Mountain Views
Golf Views
Country Views
Panoramic Views
Garden Views
Pool Views
Features
Covered Terrace
Lift
Fitted Wardrobes
Private Terrace
Satellite TV
Gym
Sauna
Games Room
Storage Room
Utility Room
Ensuite Bathroom
Double Glazing
Domotics
Furniture
Not Furnished
Kitchen
Fully Fitted
Garden
Private
Security
Entry Phone
Alarm System
Safe
Parking
More Than One
Garage
Utilities
Electricity
Drinkable Water
Telephone
Category
Golf
Investment
Luxury
Off Plan
Contemporary













